|
|
The road that leads to South Loftus looks a muddy mess but of course they wouldn’t have been tarmaced when this photograph was taken. Tina Johnson tells us: ”This was the beck that ran over the road into Espiner’s Wood and the mud was caused by traffic going through the water; the bridge was for people to cross over the beck”.
Image courtesy of Eileen Hicks, thanks to Tina Johnson for the update.
This was lot 23 in the Grinkle Park sale catalogue; not the Tiger Inn we know today, but the earlier one that stood beyond the end of Morehead Terrace. As well as the living quarters the catalogue stated that there was a Public Bar and a Bar Parlour with tiled fireplace (wow!). With outside ladies and gents WC. David Bertram advised: “Actually, this didn’t “stand on Morehead Terrace” but still stands just along from the Terrace on Whitby Road and is now named The White House. I know ‘cos I used to live there!”
Image from the sale catalogue courtesy of Mrs Lilian Waton and many thanks to David for the correction and update.
Twizziegill Farm 227 acres 0 roods 30 poles; the largest farm on the estate. Another property let on Ladyday tennancy of £163 per annum, it was withdrawn from the sale later selling privately for £4,700.
Image courtesy of Mrs Lilian Waton from the dispersal catalogue.
Attractive detached cottage the catalogue tells us, with 2 bedrooms, sitting room, kitchen with sink and range, a garden that extended to about 18 poles this could have been yours for £13 per annum rent.
Image courtesy of Mrs Lilian Waton from the dispersal sale catalogue.
Garden Cottage which still stands in Easington, opposite the Post Office. Let for £25 per annum, it had electric lighting; although the water was obtained from a roadside tap.
Image from the dispersal sale catalogue courtesy of Mrs Lilian Waton.
Lambert Terrace in Easington; more lots from the sale catalogue loaned by Mrs Waton. Five lots in all including a village store with a rent £14-18s-8d per year. Three cottages bringing in £48-16s per year and the village post office rent £18-4s per year. A grand total of just over £81-00, not bad for 1946.
Pauline Dolling tells us: ”I had a distant relative (my grandmother’s brother) who I think lived in this terrace at this time. He was Frank Wood who was a local gamekeeper in the Grinkle area. He would regularly visit my grandmother; who would often have a rabbit or pheasant hanging behind her pantry door at 1 West Road Loftus. Frank was a single man, I wonder if anyone remembers him and has any other information about him; i.e. Was his name listed as paying rental on one of the cottages listed in Lambert Terrace? I would love to hear more of him.”
Image from the dispersal sale catalogue for Grinkle Park, courtesy of Mrs Waton.
These fairies are in the grounds of the Carlin How Club hall I know that one of the fairies is a Tremain. Were you there or can you name any of the fairies and what was the occasion? Sheila Cotterill advises: “My maiden name is Hibbert (nee Glasper) my grandmother was Mary Ann Pearson of Carlin How. I have a photograph of one of the fairies but no name; it is the fairy in the middle of your fairy group photograph. I would like contact with any Pearson family member; doing my family research.” George Tremain has assisted with the following comment: “Further to my earlier comment the girl in the picture is Kathleen Mary Tremain ( nee Young ) my mother. she is standing directly behind just to the left behind the seated girl as you look at the picture.”
Image courtesy of George Tremain, thanks to Sheila Cotterill for the comment and George Tremain for the update.
Easington Hall Farm 207 acres, it stated in the catalogue that this was a ”Lady Day tenancy’ of £217 per annum. Lady Day being the 25th March. Bob Doe tells us: ”Lady Day is the Christian festival (25th March) of the Annunciation of the Virgin Mary”.
Image courtesy of Mrs Lilian Waton (from catalogue of the dispersal sale of Grinkle Park estate), thanks to Bob Doe for advice regarding Lady Day.
Home Farm House or Grinkle Lodge again for sale in 1946 bringing the princely sum of £2,700
Image courtesy of Mrs Lilian Waton; from the dispersal sale catalogue.
Snipe House, described in the catalogue loaned to us by Mrs Waton, as being built of ’mellowed stone’ with slate roof. Accomodation: 3 bedrooms and bathroom, sitting room, living room with range having a boiler at the back for heating the hot water. Gun room and pantry with sink, E.C. if you don’t know what an E.C. is then ask an older member of the family.
Alan Found Tells us: ”Snipe House is still used by Grinkle Estates as a gamekeeper’s house”.
Image courtesy of Mrs Lilian Waton, thanks to Alan Found for that update.
|
|
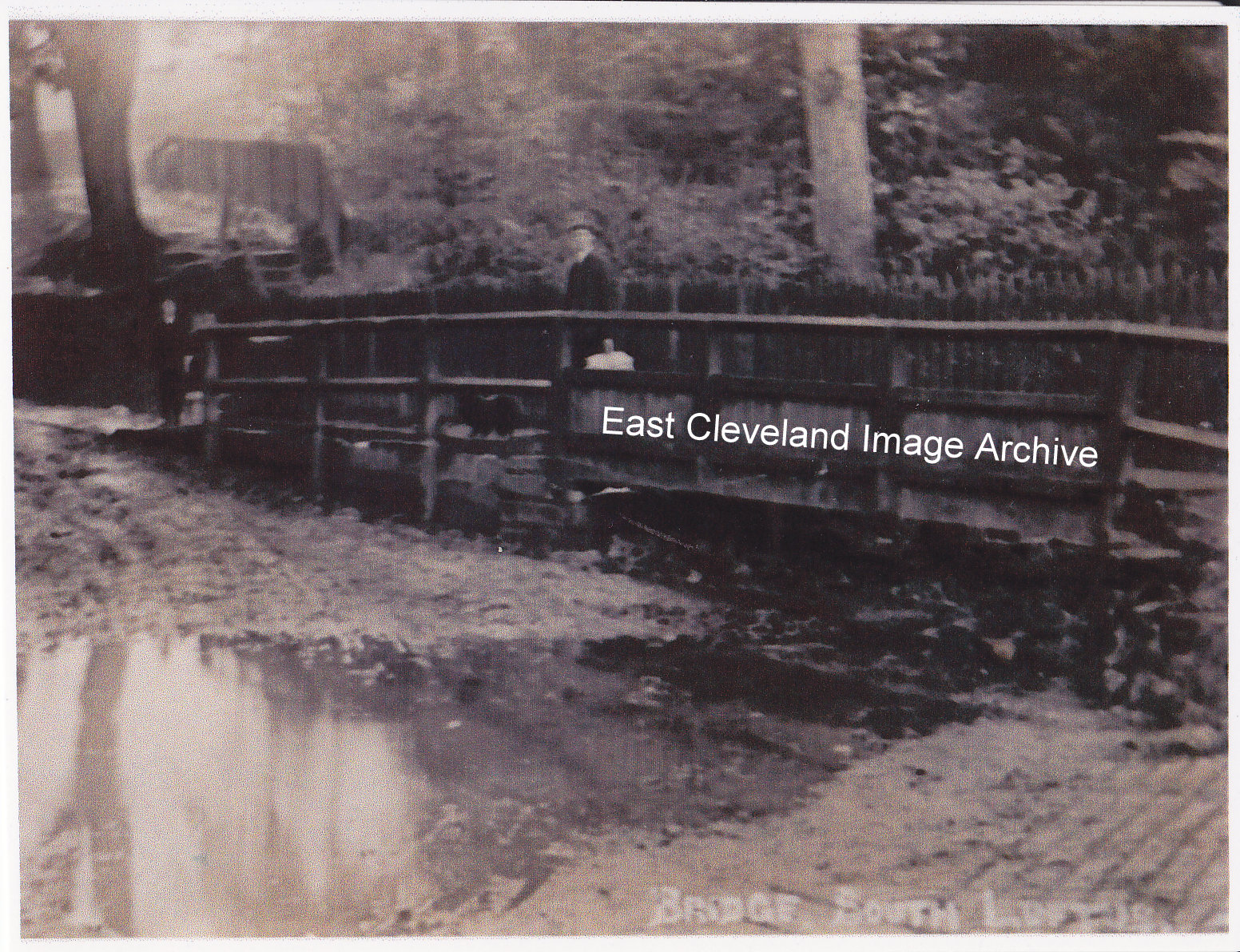
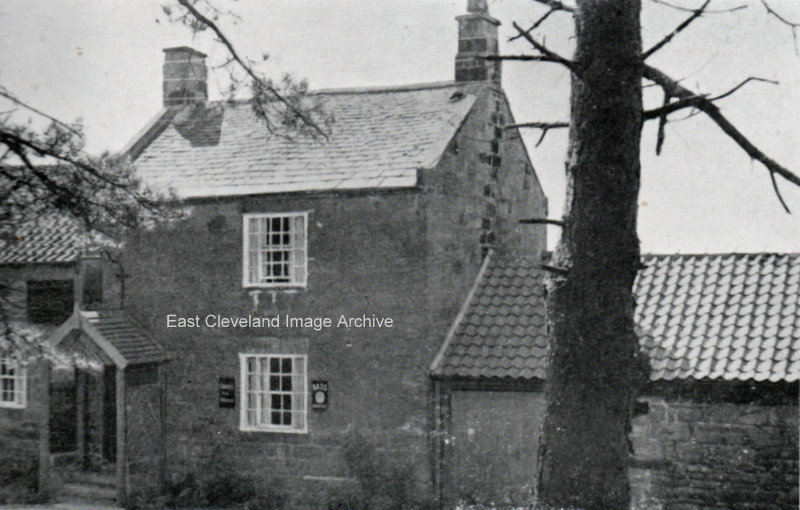
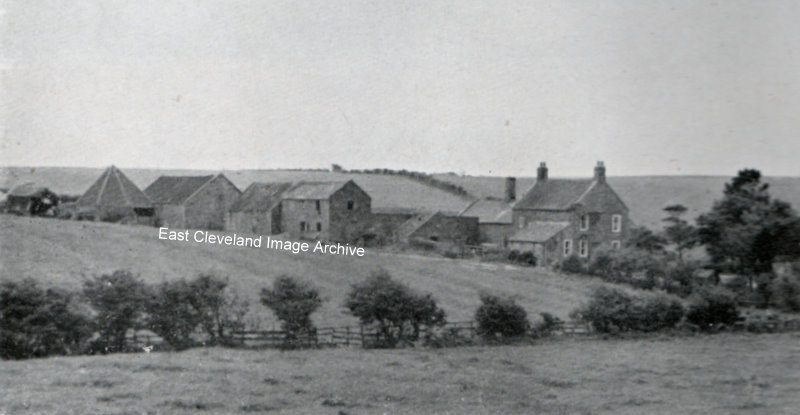
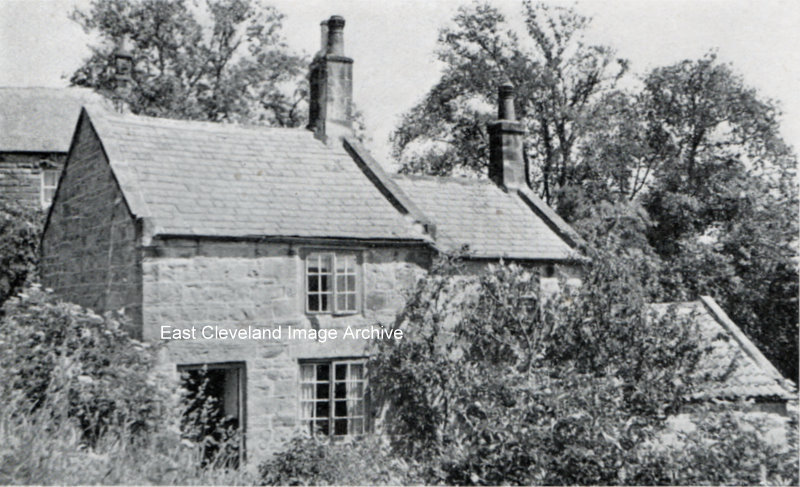
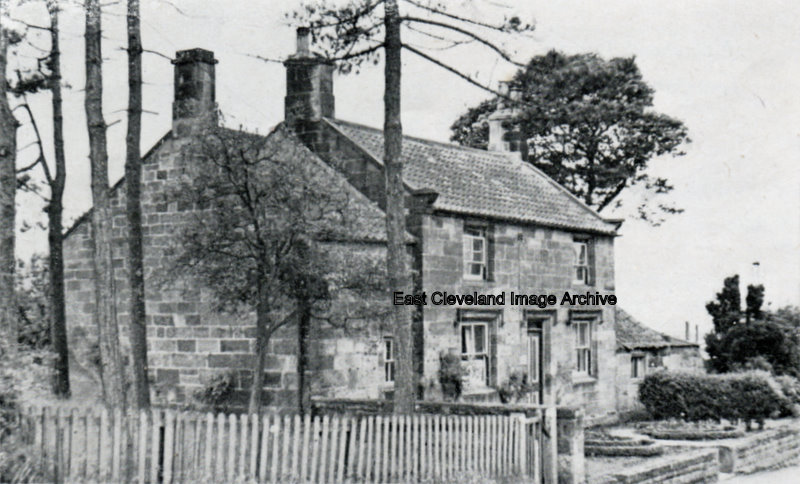
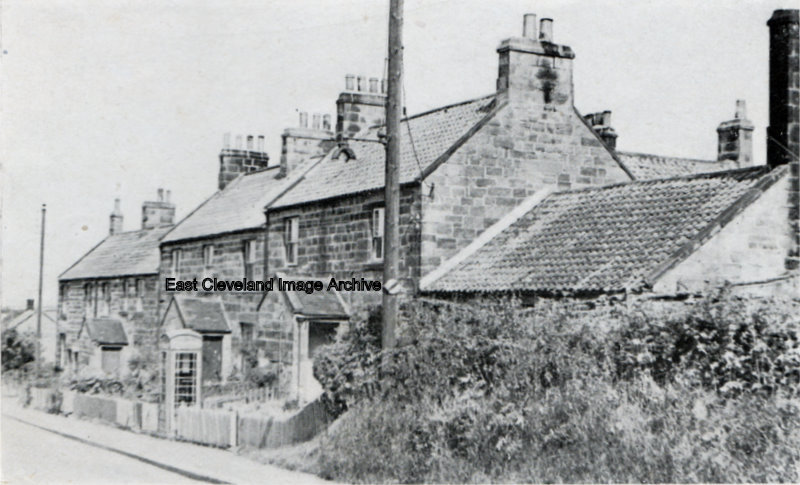
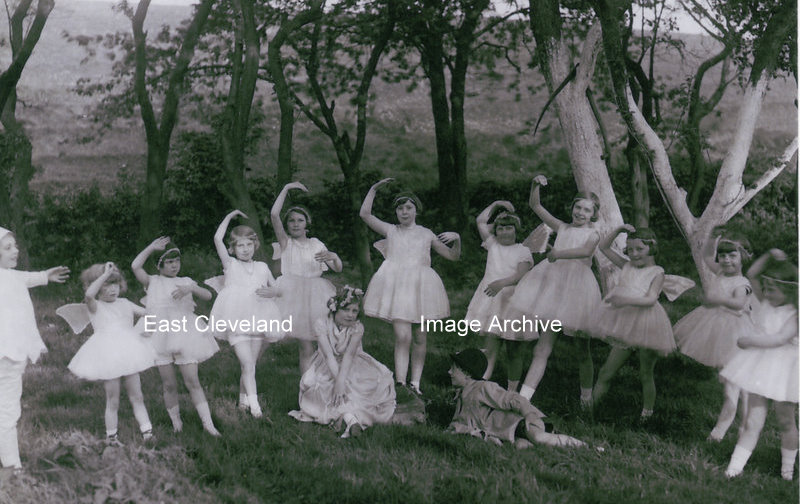
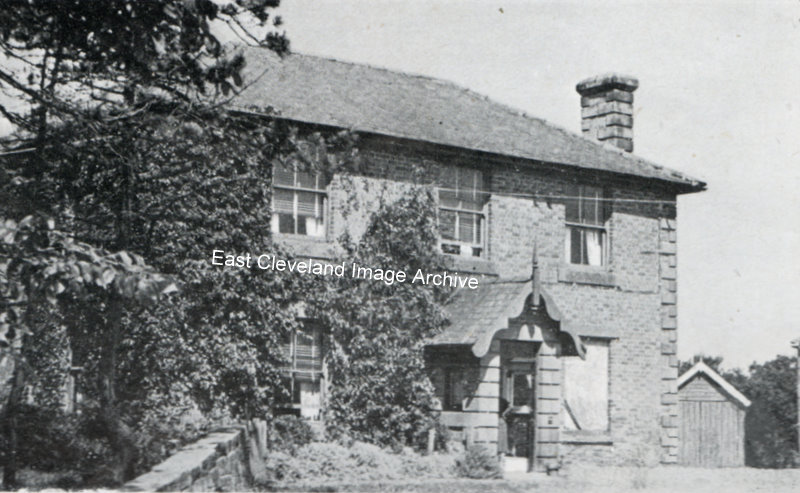
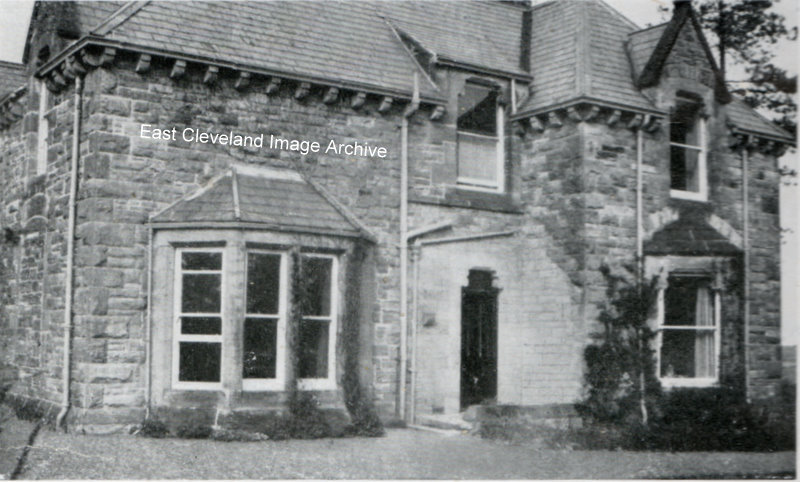
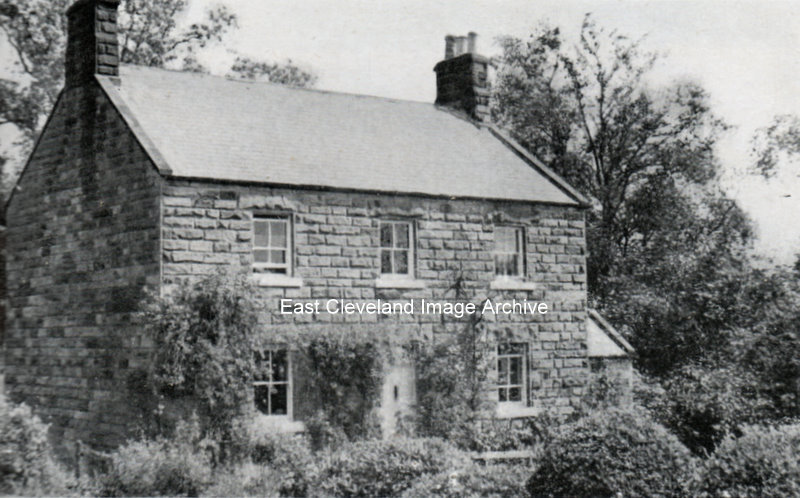
Recent Comments